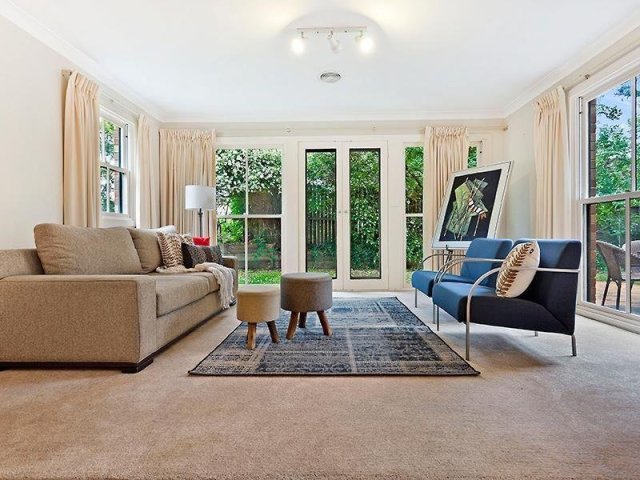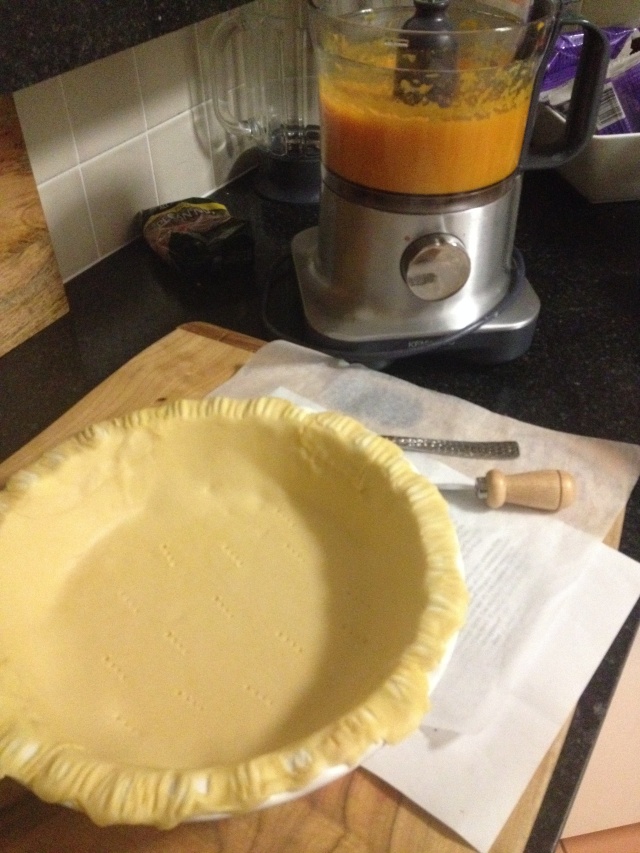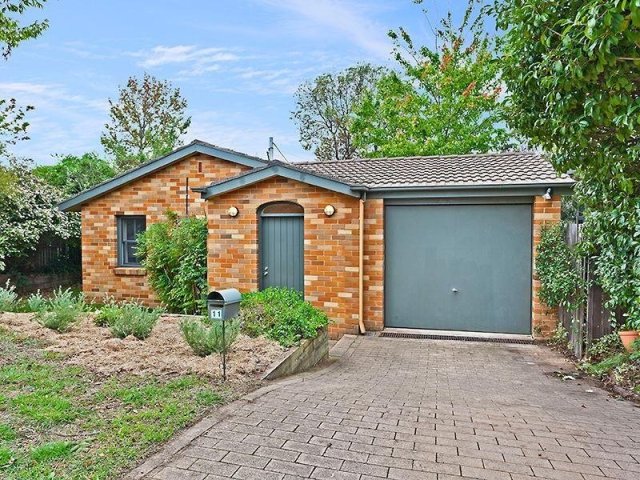(Note, these pictures are from the open house – while I would love to live in such an un-cluttered house, that is not the reality I live in!).
The house is really lovely. Ready to move in. Nothing really needs doing. But it was built in the 90s and some rooms are looking a little worn out. Other features, like the terracotta tiles, we’re starting to realise might not be the best choice for our region, where it gets crazy cold in winter and tiles on a concrete slab just suck the heat out of the air, even with our ducted (ceiling) heating.
The entryway: Novel and quaint in a newer house. It’s a great place for us to keep our shoes and winter jackets handy. It needs a bit of a tidy up. The front door looks like it’s been painted while closed – there’s a gap of paint at the bottom which is weird. Might need a sign on the door, or a door knocker. A number of people have wandered around our house looking for the front door, somehow not realising that the only door, at the front of the house, is our front door. Project: minimal intervention.

Entryway – the introduction to our home.
The living room/dining room: Again, this space is ok. Over time, I’d like to make the flooring consistent (instead of half carpet, half tiles) and we will likely avoid tiles – they are just too chilly in winter. A big plus for this space, which I fell in love with at the first open house, are the huge windows on every wall in the lounge room. To take advantage of all that light without losing any heating/cooling, long term, we will look at installing double-glazed French doors. Project: minimal intervention; long term.

Lounge room – A sunny spot with plenty of natural light.

Dining room – on the small side.
The kitchen: ah ha – here we have our first point of order. It’s not terrible. Like the whole house, it’s fine. It’s even quite nice, with a composite stone bench-top no less. But LS and I like to cook. And it just doesn’t fit two people in there. For instance, you can’t open the pantry and the oven at the same time. And if you’re using the stove cooktop, there’s no space for prep work. The draws and cupboards are getting a bit loose and dinted. And there’s not heaps of task lighting over the benches, making it a little dicey when dicing. On top of this, the hallway next to the kitchen has beautiful double doors that open out to our patio. Only problem is they can’t be opened as the hallway is too narrow. Project: Major – remove a wall (load bearing??), brick-in a doorway, replace flooring, build new kitchen.

Kitchen – Tucked in behind the dining room.
The bathroom: Again, when people walk in they describe it as “fine”. The number of people who have had the guided tour get to the bathroom and say “oooh, it’s fine”!! It really is fine. There’s a shower-bath, with sliding glass doors. There’s a working sink with plenty of storage underneath. There’s a skylight for some natural light. There are HUGE mirrors. But it is a bit tired. And it would be nice to find hear other descriptive words like “luxurious” or “relaxing”. Project: long term. As it is “fine” we won’t be rushing to fix this up. Moderate project planned – replace fittings, but keep existing layout. Will also paint over the peach and mint trim that is visible on sunny days (!?).

Bathroom – Too small to get a clear picture.
Bedrooms: Here again I hear the same adjective every time – oh, they’re big! And they are. For a small Canberra home, we do have lovely spacious bedrooms. It’s a luxury to have bedside tables on both sides of the bed. And to have enough wardrobe space for the two of us. If I had to nit-pic, I’d say they are a little on the boring side. Maybe that’s just winter talking, but I think we need to inject a bit of colour and brightness into the rooms. Project: minimal – possibly replace floors while doing the dining, lounge, kitchen and hallway. A bit of styling could be done here.

Master bedroom – Spacious master bedroom.

‘Guest’ Bedroom – also spacious.
En suite bathroom: Sometimes I think my guests have been handed a script at the front door. At the ensuit they exclaim with delight how “useful” an ensuit is… especially if you do decide to renovate the “fine” main bathroom. The room is compact. We don’t use it much as it doesn’t have much storage. Also why shower when you could bathe? I think the layout could be improved, but this will be something I’ll need to get some advice on. Project: Potentially significant. Shuffle the sink, toilet and shower. Add a vanity with storage. New tiles. New (waterproof) window.

En suite bathroom – a cosy little space.
Garden: oh my lordy, I’m glad we like to garden. Along the permitter there was an abundance of trees. Shame they were scarecrow trees, entwined with creeping ivy and wisteria (both weeds in Canberra). A big weekend with both families chipping in cleared the lot of droopy trees. And my goodness what a difference it made! Let there be light!
It’s great to have the bulk of removal already done. We evaluated every single tree we removed – we didn’t want to rip out trees that could still provide beauty or joy. Any trees or shrubs that could be saved were kept. Some of the native shrubs out the front will be moved to create a hedge and provided much-needed shading for our herb garden. Any trees removed will be replaced with varieties that are well-suited to the soil and local conditions.
The garden gets a fair bit of sun. The challenge will be incorporating producing plants (fruit trees and a veggie patch), providing privacy, letting light in during winter, and finding plants that can tolerate our local conditions (heat and frost). Project: on-going. It feels like a huge head-start to have had the help from our families. It took 7.5 people 2 full days of hard labour to pull out all the bracken and branches. We will upgrade our paved patio, add a bocce court/sandpit, plant some produce, add a gate for our four-legged visitors and get some grass growing! Oh, and weeding weeding weeding.

Patio – a glimpse at the garden.











